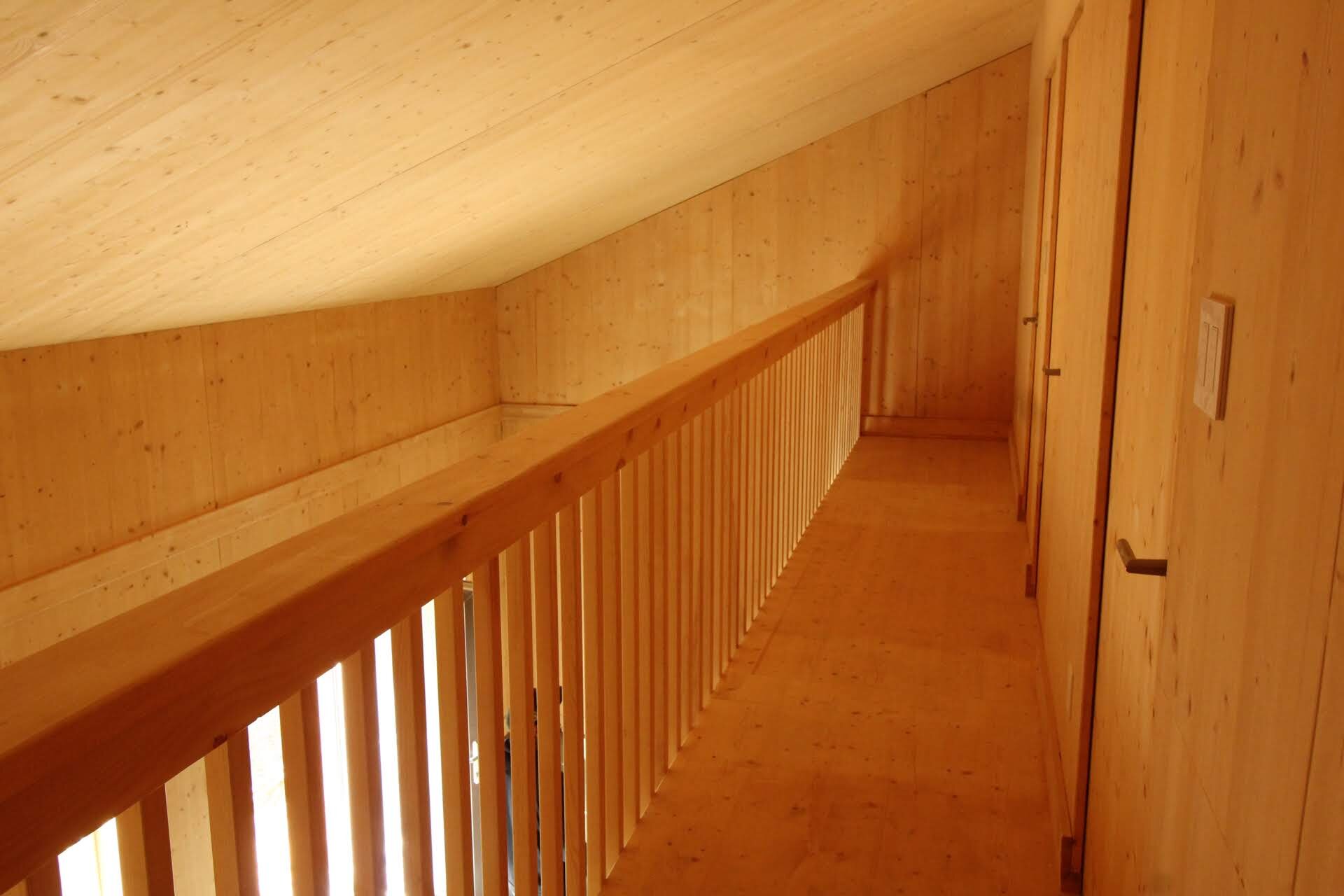The Project
MCH was contacted by architect Douglas Cardinal in 2018 with a vision to create healthy, beautiful, long-lasting and affordable homes to tackle the housing crisis of First Nations communities.
This design-build partnership, in which CLT-supplier Element 5 was also involved, resulted in the Cardinal House: a two-storey, 1100-square-foot, 3-bedroom home. Cross-laminated timber (CLT) was used for most of the walls and floors, namely for the prefabricated exterior wall panels. The envelope was built at Element 5’s manufacturing facility, shipped on a single truck to the site, and finally assembled and sealed in 3 days.
The Cardinal House was built to be a highly durable, energy-efficient and high-quality home.
Building Components
Foundation: Slab on grade
Exterior Walls: Open joint - 100mm CLT with 6” insulation
Roof Package: Truss system with cellulose insulation
Windows & Doors: Certified passive house windows
Heat Recovery Ventilation System: HRV Lunos E2
MCH Scope
Design Collaboration & Build
Built
2019
Design
Architect Douglas Cardinal
Partners
Element 5 - CLT Supplier, prefabrication of wall & roof panels.
NZP Fenestration - Window & Door Supplier
Photos
MCH






