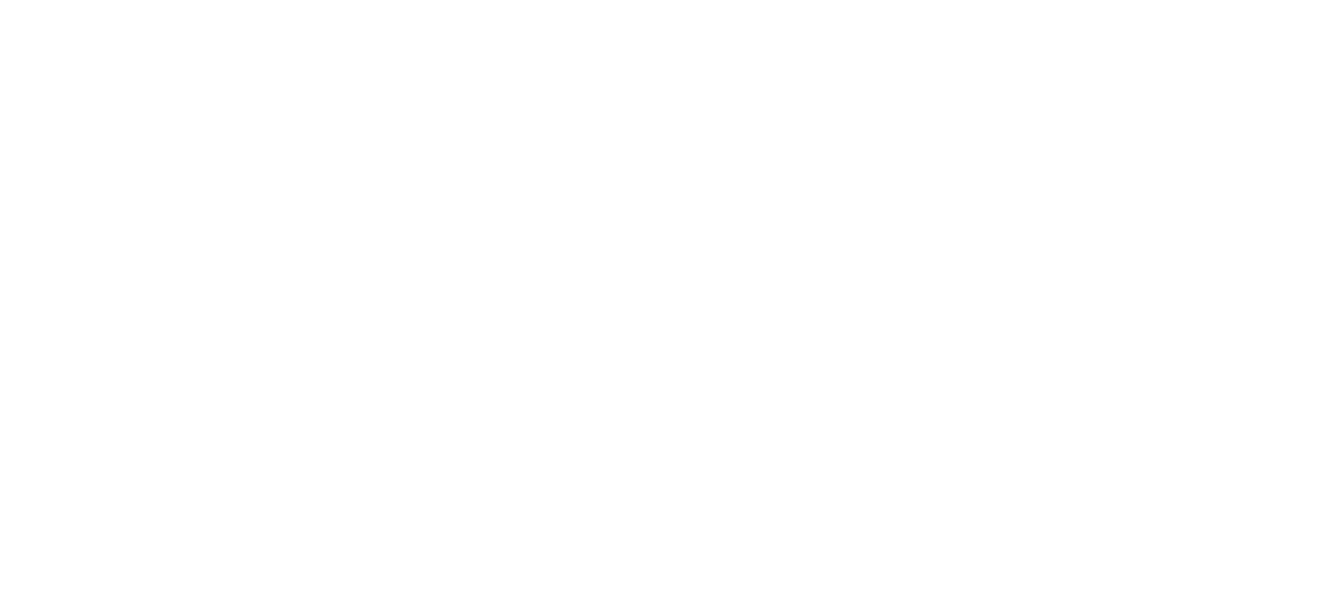
The Project
The CLT river home was built using cross-laminated timbers (CLT), wood fibre board (WFB) insulation and a heavily insulated foundation. This house achieved the international passive house low energy standard certification.
Building Components
Exterior Walls: 100mm CLT with 12” of WFB
Roof Package: Truss system with cellulose insulation
Windows & Doors: Optiwin certified passive house windows
Heat Recovery Ventilation System: Zhender unit
MCH Scope
Build
Built
2017
Design
Matthew Drury
Photos
MCH




