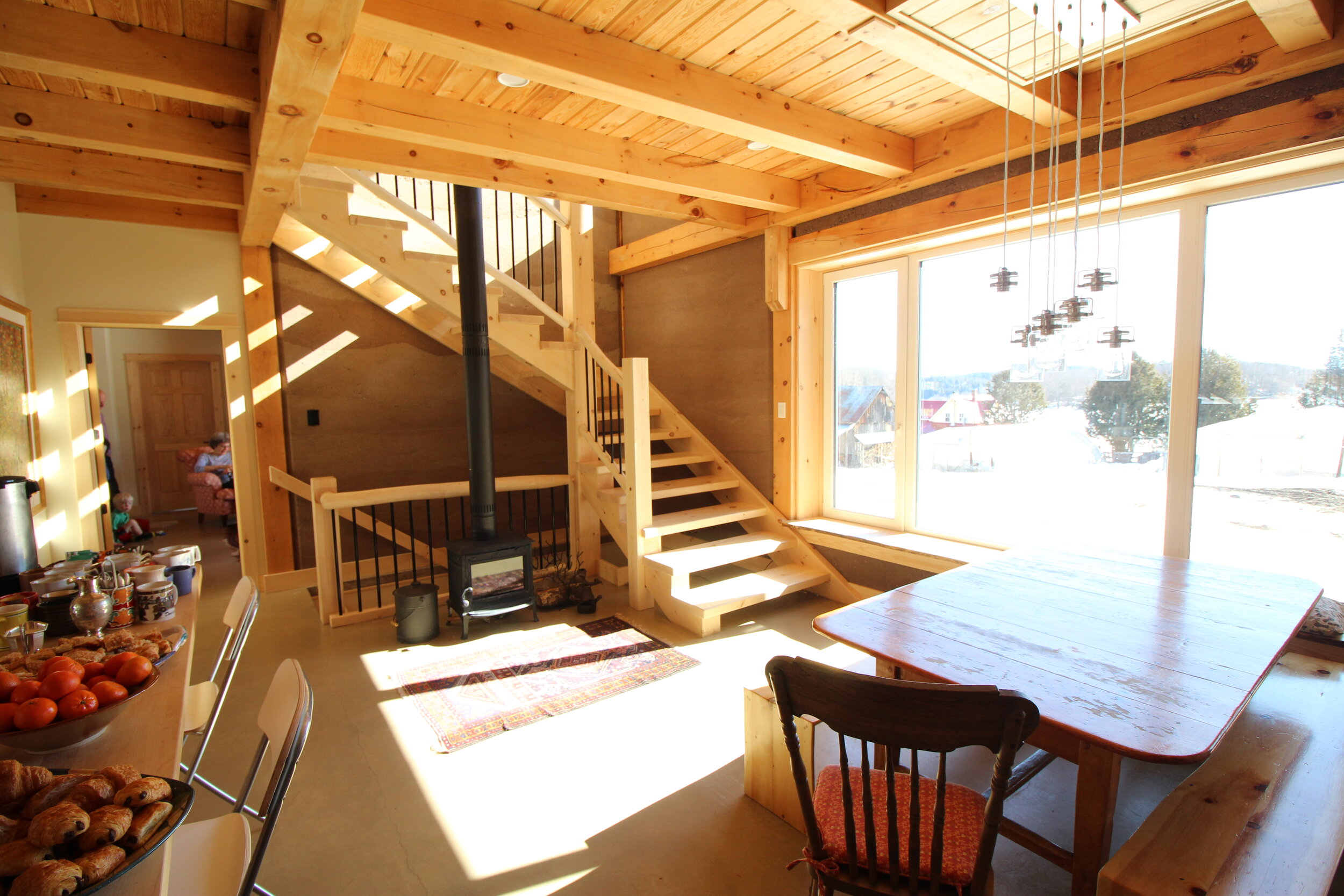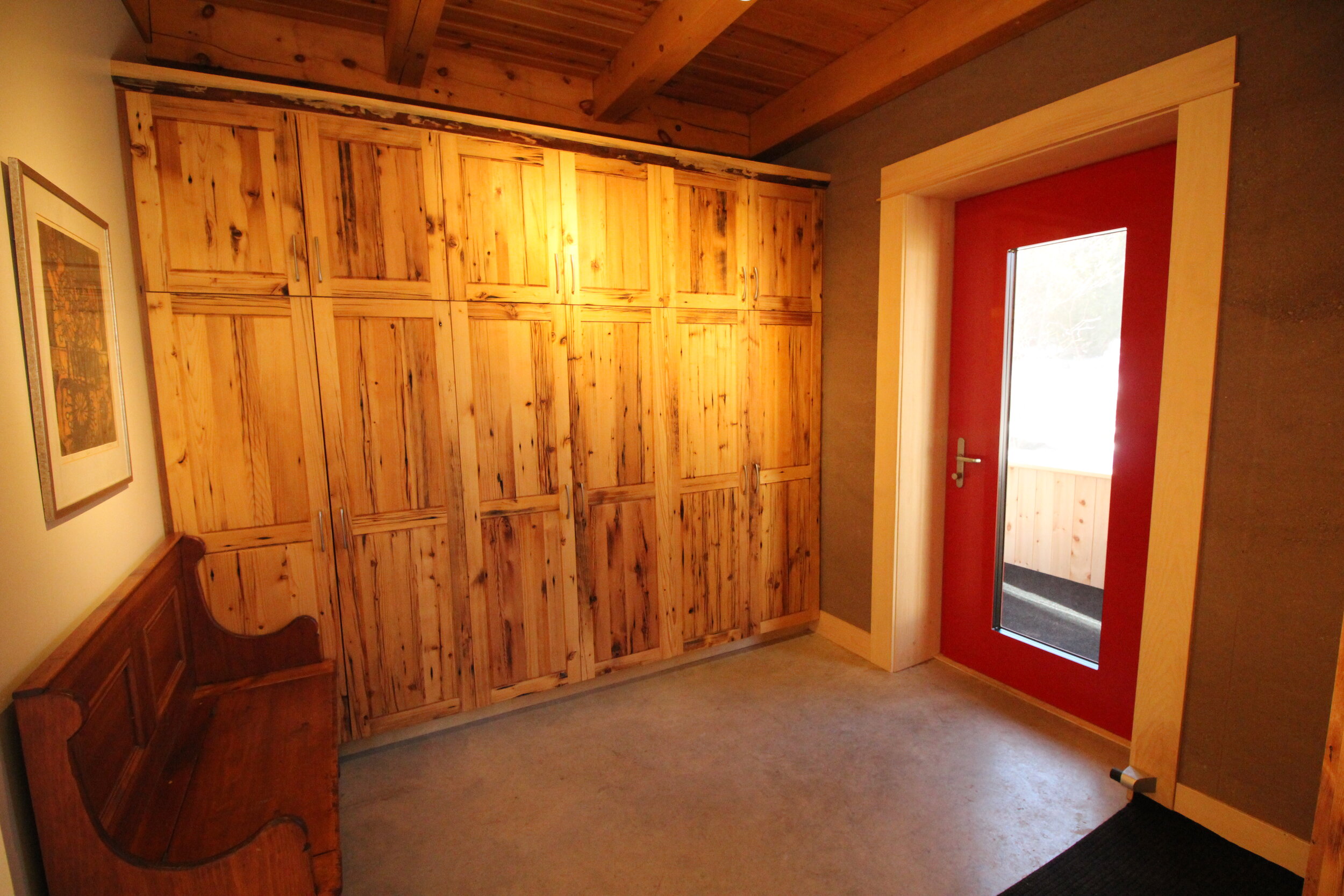
The Project
The Juniper Farm house is a multi-generational rammed earth and timber frame hybrid home. The 18” rammed earth exterior walls provide a super-insulated and quiet home to live in.
Building Components
Walls: 6” insulation with 6” of rammed earth on either side
Roof: Truss system with cellulose insulation
Windows: Gaulhofer passive certified triple pane windows
MCH Scope
Build & Design Consultation
Built
2016
Design
Matthew Drury
Photos
MCH






