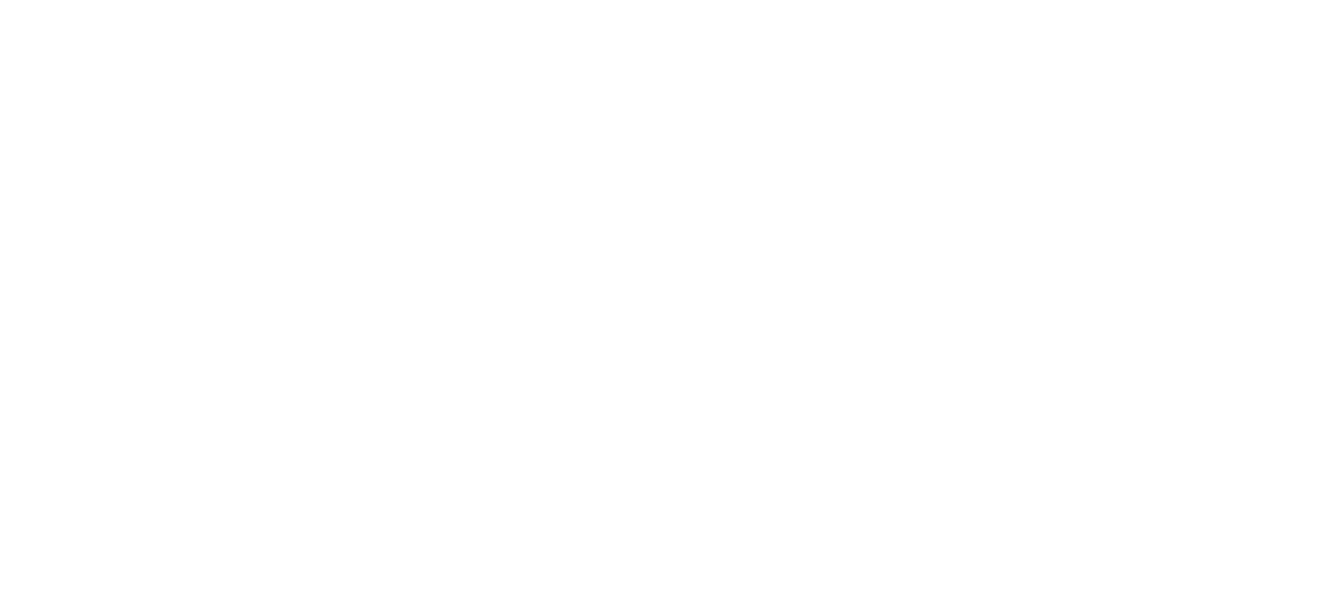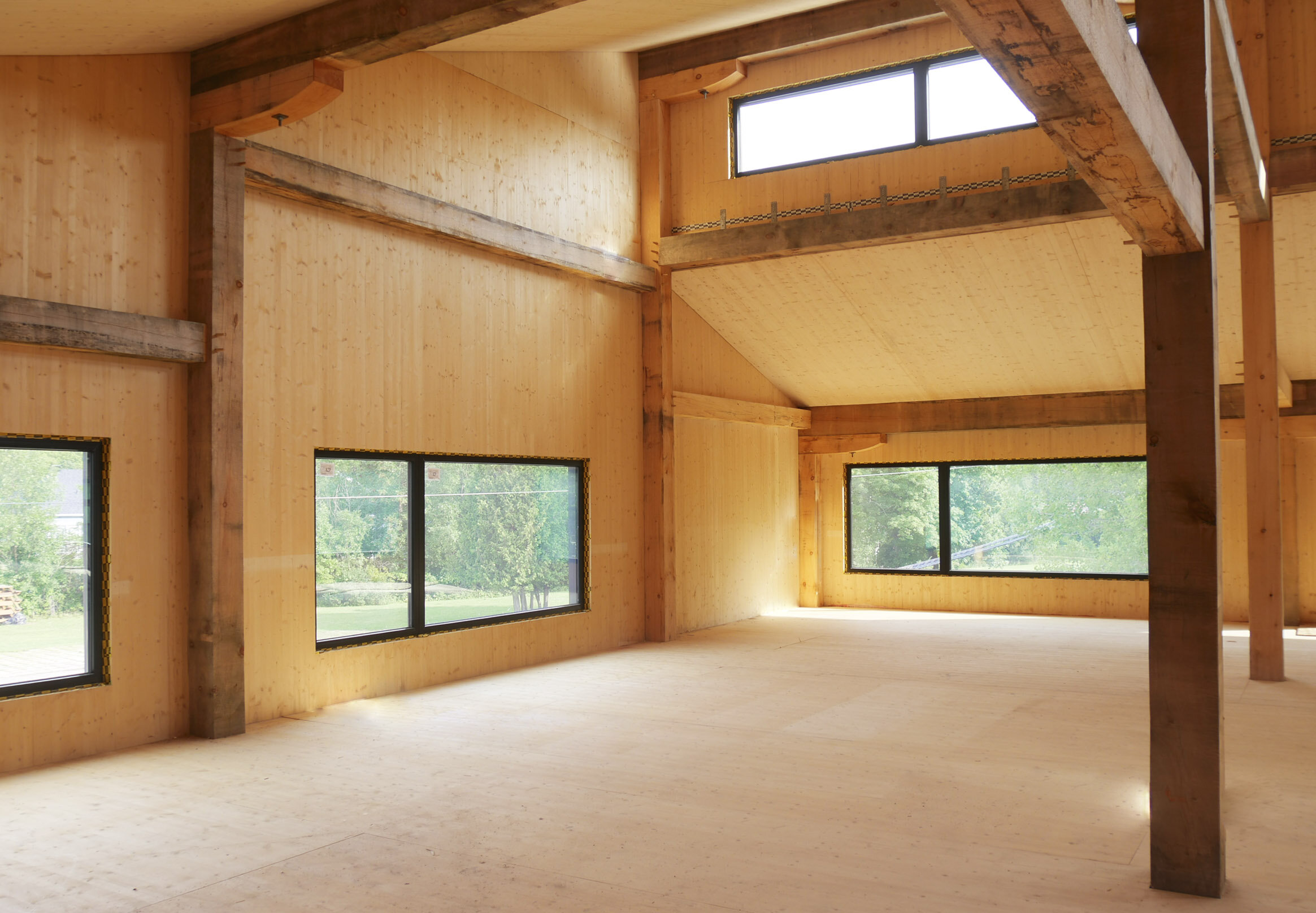
The Project
Constructed in 2018-2019, Klimat is a 6,000 square foot climbing gym and fitness center built with a timber frame and cross-laminated timber (CLT) structure.
Building Components
Foundation: Reduced carbon footprint slab on grade with 6” insulation
Exterior Wall Structure: 60mm CLT and 6” insulation
Roof Structure: Pre-manufactured roof cassettes made of TGI’s & cellulose
Windows: Certified passive triple pane windows
MCH Scope
Build - Assembly of envelope and structure
Design
Pierre Tabet
Partners
Element 5 - Fabrication of CLIPS (cross laminated insulated panels)
NZP Fenestration - Windows
Shelter by Hand - Timber Frame Package
Photos
MCH & Element 5



