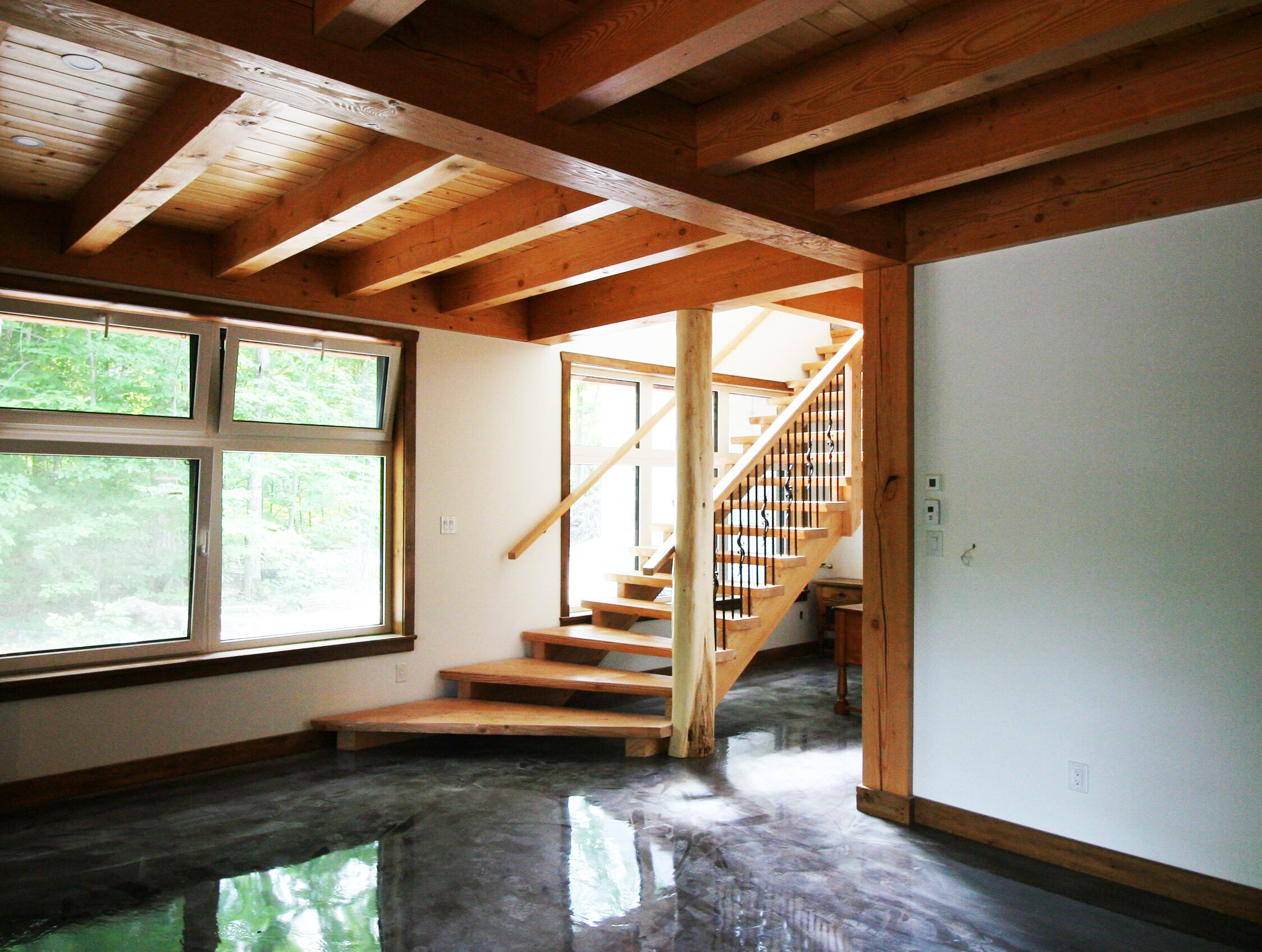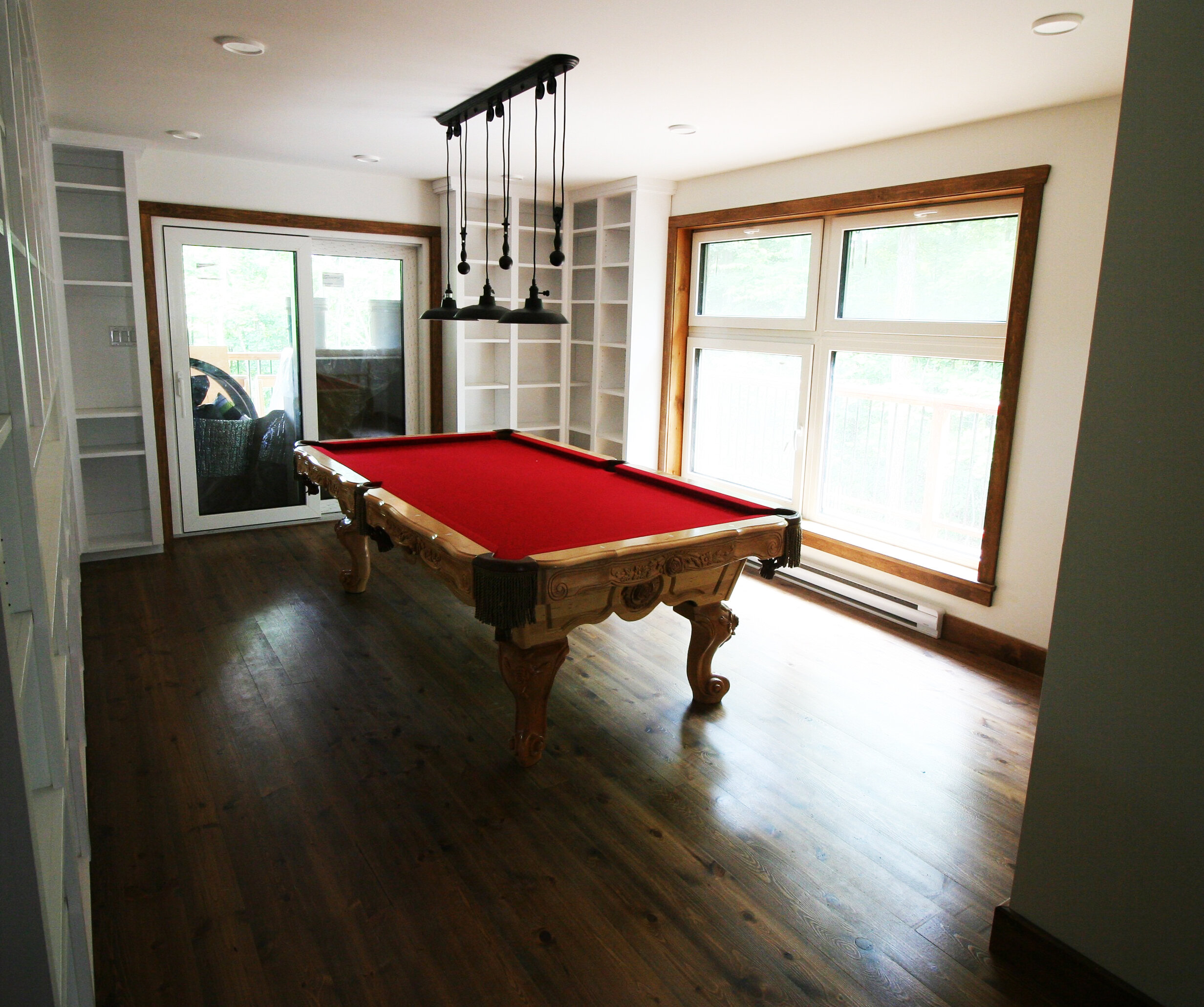
The Project
Single family home built with a focus on sustainability and environmentally conscious materials. The end result was an overall healthier living environment for the family this home was built for.
Building Components
Foundation: Slab on grade and foundation walls with 6” insulation on the exterior
Exterior Walls: 2x6 framed wall system with Roxul insulation in the cavities, wood fibre board on the exterior, OSB sheathing on the interior with 2x3 interior service cavity
Roof Package: Truss system with cellulose insulation
HVAC System: Zhender Unit
MCH Scope
Design & Build
Built
2018 - 2019
Suppliers
NZP Fenestration & Martin - Window
Photos
MCH






